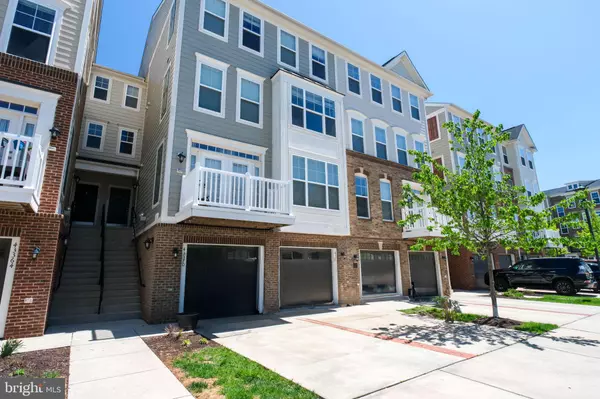Bought with Monika Kumar • Pearson Smith Realty, LLC
$515,000
$510,000
1.0%For more information regarding the value of a property, please contact us for a free consultation.
43370 TOWN GATE SQ Chantilly, VA 20152
3 Beds
3 Baths
1,863 SqFt
Key Details
Sold Price $515,000
Property Type Condo
Sub Type Condo/Co-op
Listing Status Sold
Purchase Type For Sale
Square Footage 1,863 sqft
Price per Sqft $276
Subdivision East Gate 3 Condominium
MLS Listing ID VALO2094896
Sold Date 08/15/25
Style Other
Bedrooms 3
Full Baths 2
Half Baths 1
Condo Fees $284/mo
HOA Fees $107/mo
HOA Y/N Y
Abv Grd Liv Area 1,863
Year Built 2016
Available Date 2025-06-05
Annual Tax Amount $4,108
Tax Year 2025
Property Sub-Type Condo/Co-op
Source BRIGHT
Property Description
Back on the Market – $2,500 Seller Credit!
Welcome to 43370 Town Gate Sq — a beautifully appointed townhome offering the perfect blend of comfort, style, and convenience. This spacious, light-filled home features 3 bedrooms, 2.5 bathrooms, and an open-concept layout designed for modern living.
The stylish kitchen is equipped with stainless steel appliances, granite countertops, and a large island that opens seamlessly to the dining and living areas — perfect for both everyday life and entertaining. The primary suite includes a luxurious en-suite bath and generous closet space, while the additional bedrooms offer flexibility for guests, a home office, or more.
Enjoy outdoor living with a private balcony, an attached garage, and access to sought-after community amenities including a swimming pool and playground. Ideally located just minutes from shopping, dining, parks, and major commuter routes — this is Chantilly living at its finest.
💰 Bonus: Seller is offering a $2,500 credit toward buyer's closing costs!
This home is back on the market through no fault of the sellers — don't miss your chance to make it yours!
Location
State VA
County Loudoun
Zoning R16
Rooms
Other Rooms Living Room, Dining Room, Primary Bedroom, Bedroom 2, Bedroom 3, Kitchen, Laundry
Interior
Interior Features Carpet, Dining Area, Floor Plan - Open, Kitchen - Gourmet, Walk-in Closet(s), Window Treatments
Hot Water Electric
Heating Forced Air
Cooling Central A/C
Flooring Carpet, Vinyl
Equipment Built-In Microwave, Dishwasher, Disposal, Dryer, Icemaker, Microwave, Oven/Range - Gas, Stove, Washer, Water Heater
Fireplace N
Appliance Built-In Microwave, Dishwasher, Disposal, Dryer, Icemaker, Microwave, Oven/Range - Gas, Stove, Washer, Water Heater
Heat Source Natural Gas
Laundry Dryer In Unit, Washer In Unit, Upper Floor
Exterior
Exterior Feature Deck(s)
Parking Features Garage - Front Entry
Garage Spaces 2.0
Utilities Available Cable TV
Amenities Available Club House, Common Grounds, Meeting Room, Pool - Outdoor, Tot Lots/Playground
Water Access N
Accessibility None
Porch Deck(s)
Attached Garage 1
Total Parking Spaces 2
Garage Y
Building
Story 3
Foundation Permanent
Sewer Public Sewer
Water Public
Architectural Style Other
Level or Stories 3
Additional Building Above Grade, Below Grade
New Construction N
Schools
High Schools John Champe
School District Loudoun County Public Schools
Others
Pets Allowed Y
HOA Fee Include Ext Bldg Maint,Lawn Care Front,Lawn Care Rear,Management,Pool(s),Reserve Funds,Road Maintenance,Sewer,Snow Removal,Trash,Water
Senior Community No
Tax ID 128491756007
Ownership Condominium
Special Listing Condition Standard
Pets Allowed Dogs OK, Cats OK
Read Less
Want to know what your home might be worth? Contact us for a FREE valuation!
Our team is ready to help you sell your home for the highest possible price ASAP

GET MORE INFORMATION
- Investment Homes in Sterling, VA
- Investment Homes in Manassas, VA
- Investment Homes in Herndon, VA
- Investment Homes $100-250k
- Investment Homes $250-500k
- Rentals in Sterling, Manassas, Herndon - VA
- Homes along Orange Line Metro in VA
- Homes along Silver Line Metro in VA
- Homes For Sale in Aldie, VA
- Homes For Sale in Annandale, VA
- Homes For Sale in Ashburn, VA
- Homes For Sale in Burke, VA
- Homes For Sale in Centreville, VA
- Homes For Sale in Chantilly, VA
- Homes For Sale in Dunn Loring, VA
- Homes For Sale in Fairfax, VA
- Homes For Sale in Gainesville, VA
- Homes For Sale in Herndon, VA
- Homes For Sale in Leesburg, VA
- Homes For Sale in Manassas, VA
- Homes For Sale in Reston, VA
- Homes For Sale in Sterling, VA
- Homes For Sale in Springfield, VA
- Homes For Sale in Vienna, VA
- Homes For Sale in Woodbridge, VA
- Homes For Sale in Clarksburg, MD
- Homes For Sale in Gaithersburg, MD
- Homes For Sale in Germantown, MD
- Homes For Sale in Potomac, MD






