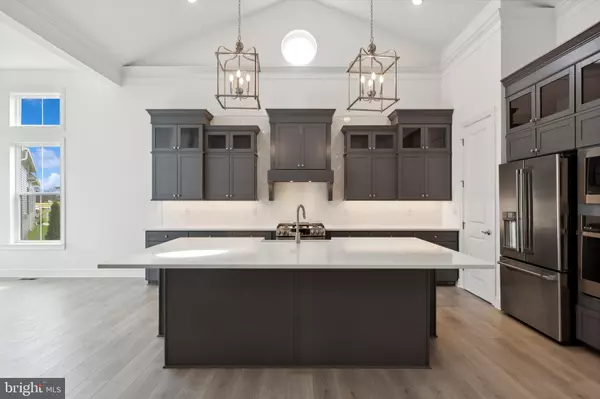34562 SCENIC HARBOR WAY Lewes, DE 19958
4 Beds
4 Baths
3,570 SqFt
UPDATED:
Key Details
Property Type Single Family Home
Sub Type Detached
Listing Status Pending
Purchase Type For Sale
Square Footage 3,570 sqft
Price per Sqft $260
Subdivision Four Seasons At Scenic Harbor
MLS Listing ID DESU2091808
Style Ranch/Rambler
Bedrooms 4
Full Baths 3
Half Baths 1
HOA Fees $275/mo
HOA Y/N Y
Abv Grd Liv Area 3,570
Year Built 2025
Tax Year 2025
Lot Size 8,000 Sqft
Acres 0.18
Property Sub-Type Detached
Source BRIGHT
Property Description
Step into timeless elegance with this move-in ready Kerr home, blending an open floorplan with touches of classic design. With 4 bedrooms, 3.5 baths, and a spacious 3-car garage, this home features a bright and airy loft perfect for entertaining, a stunning fireplace with hearth and paneling, and a screened deck ideal for relaxing outdoors.
The gourmet kitchen boasts Café Series appliances, luxury pendant lighting, and glass upper cabinets, all complemented by statuary classique quartz countertops. Engineered hardwood runs throughout the home, with tile finishes in all bathrooms and the laundry room. The spa-inspired primary bath includes a frameless plus shower, complete with a rain shower head, handheld wand, and floor-to-ceiling tile.
For a full list of features, please contact our sales representatives.
Photos are for illustrative purposes only and may show optional features and upgrades.
Location
State DE
County Sussex
Area Lewes Rehoboth Hundred (31009)
Zoning RESIDENTIAL
Rooms
Main Level Bedrooms 2
Interior
Hot Water Electric
Cooling Central A/C
Fireplaces Number 1
Fireplace Y
Heat Source Natural Gas
Exterior
Parking Features Garage - Front Entry
Garage Spaces 5.0
Amenities Available Pool - Outdoor, Club House, Fitness Center, Game Room, Billiard Room
Water Access N
View Pond
Accessibility None
Attached Garage 3
Total Parking Spaces 5
Garage Y
Building
Story 2
Foundation Concrete Perimeter, Crawl Space
Sewer Public Sewer
Water Public
Architectural Style Ranch/Rambler
Level or Stories 2
Additional Building Above Grade
New Construction Y
Schools
School District Cape Henlopen
Others
HOA Fee Include Common Area Maintenance,Lawn Care Front,Lawn Care Rear,Lawn Care Side,Lawn Maintenance,Pool(s),Recreation Facility,Road Maintenance,Snow Removal,Trash
Senior Community Yes
Age Restriction 55
Tax ID 334-18.00-1593.00
Ownership Fee Simple
SqFt Source Estimated
Special Listing Condition Standard

GET MORE INFORMATION
- Investment Homes in Sterling, VA
- Investment Homes in Manassas, VA
- Investment Homes in Herndon, VA
- Investment Homes $100-250k
- Investment Homes $250-500k
- Rentals in Sterling, Manassas, Herndon - VA
- Homes along Orange Line Metro in VA
- Homes along Silver Line Metro in VA
- Homes For Sale in Aldie, VA
- Homes For Sale in Annandale, VA
- Homes For Sale in Ashburn, VA
- Homes For Sale in Burke, VA
- Homes For Sale in Centreville, VA
- Homes For Sale in Chantilly, VA
- Homes For Sale in Dunn Loring, VA
- Homes For Sale in Fairfax, VA
- Homes For Sale in Gainesville, VA
- Homes For Sale in Herndon, VA
- Homes For Sale in Leesburg, VA
- Homes For Sale in Manassas, VA
- Homes For Sale in Reston, VA
- Homes For Sale in Sterling, VA
- Homes For Sale in Springfield, VA
- Homes For Sale in Vienna, VA
- Homes For Sale in Woodbridge, VA
- Homes For Sale in Clarksburg, MD
- Homes For Sale in Gaithersburg, MD
- Homes For Sale in Germantown, MD
- Homes For Sale in Potomac, MD





